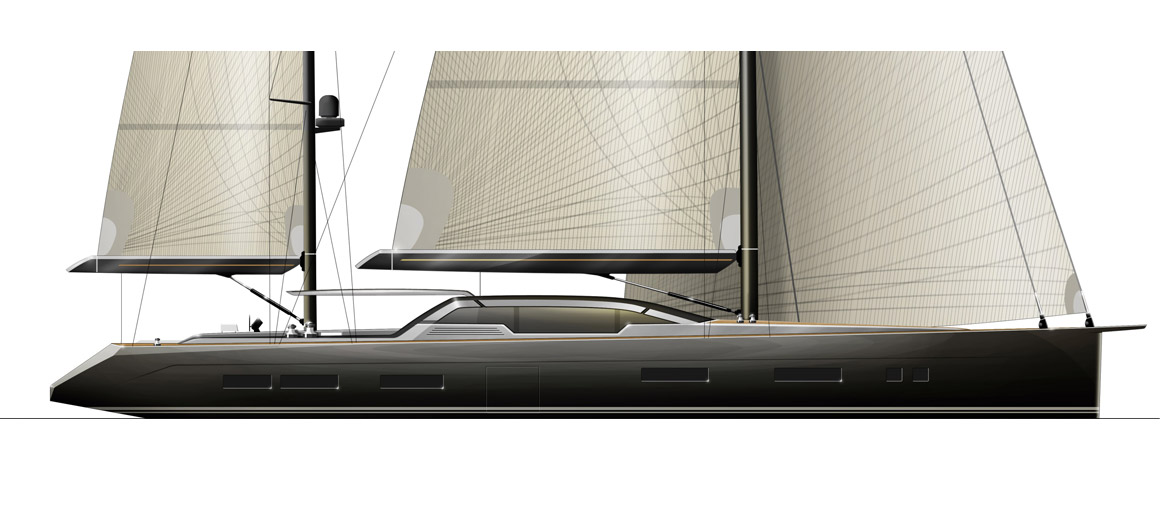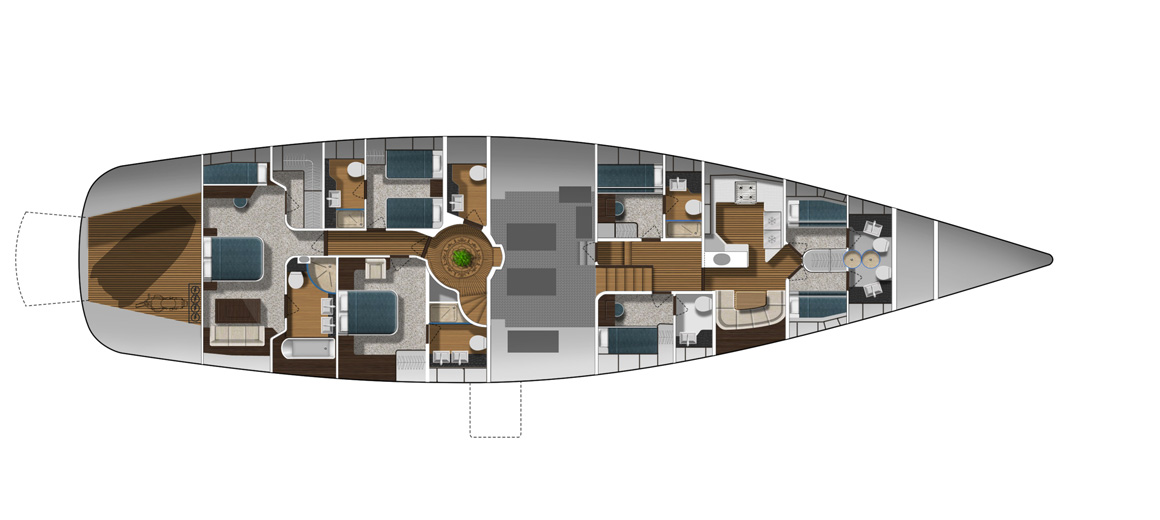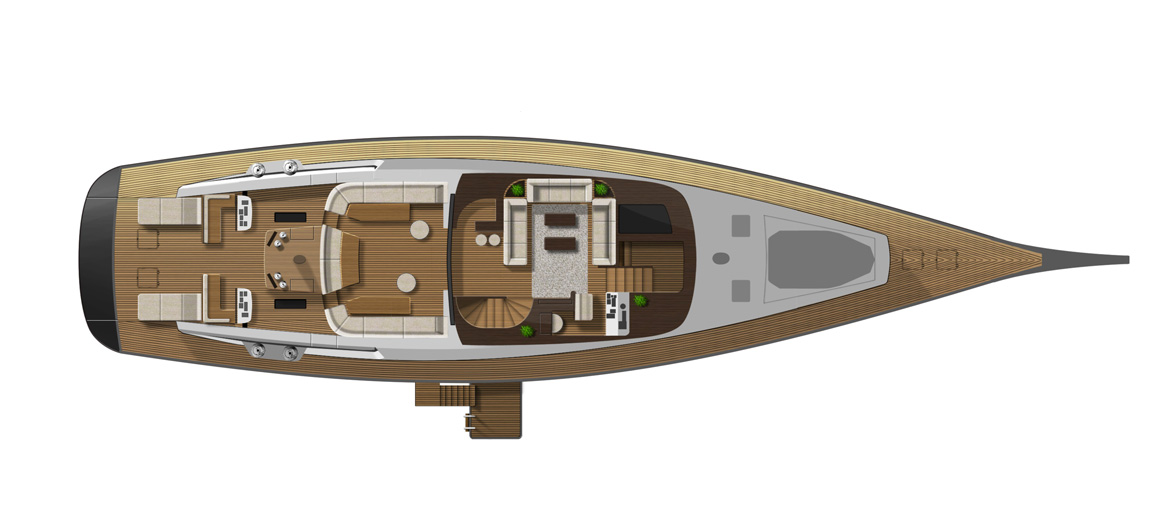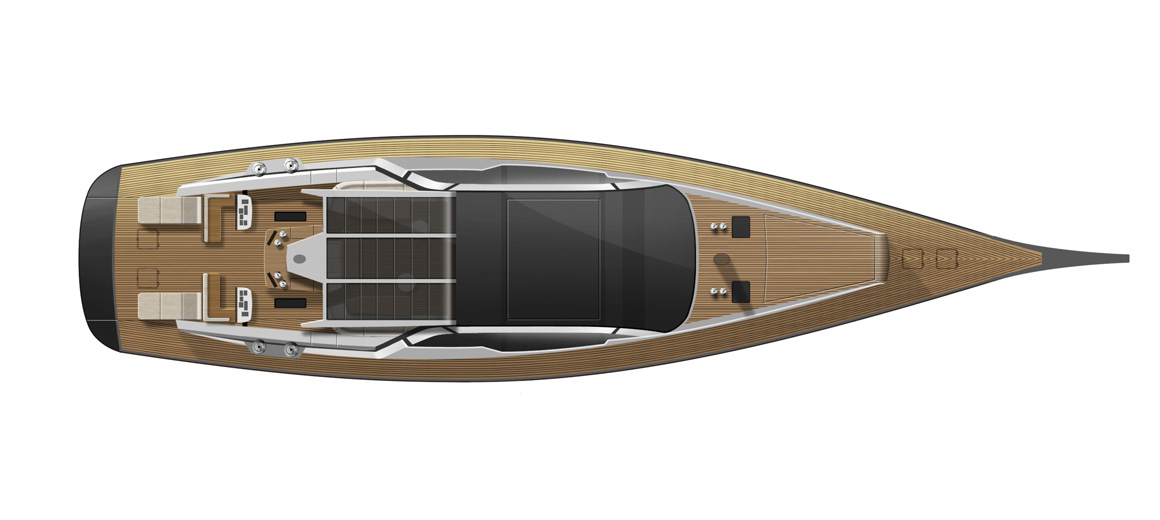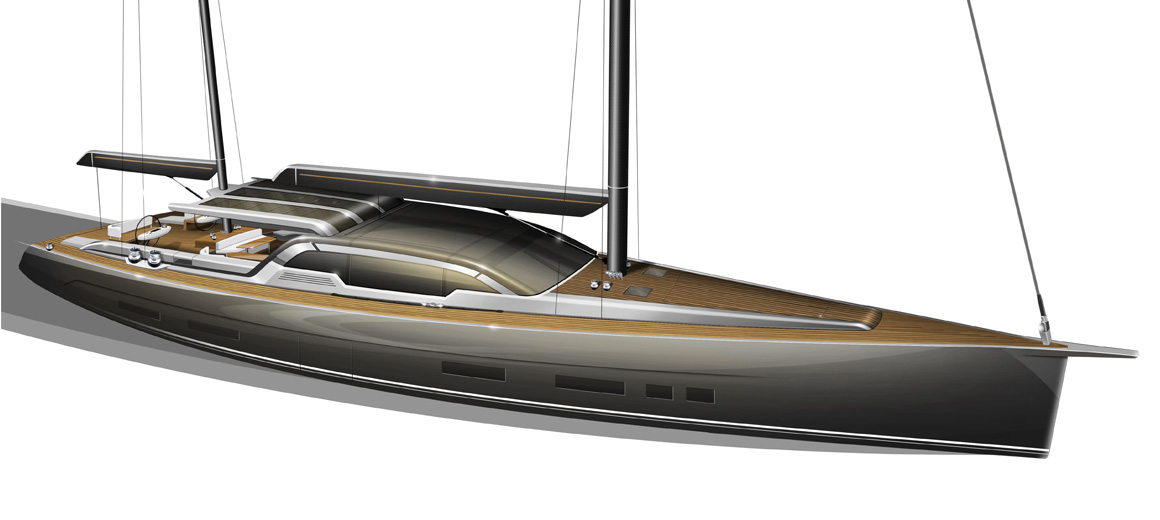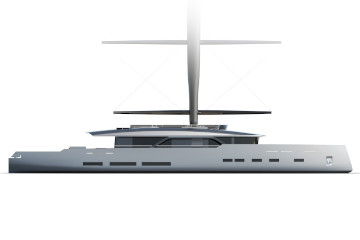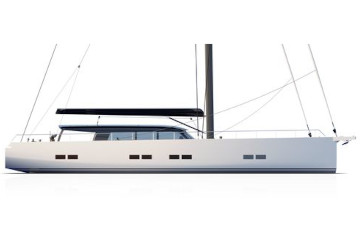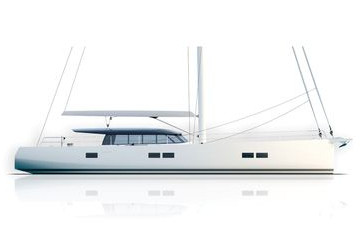Ketch – 114′ Sailing Yacht
A modern 114′ Ketch
Tony Castro Yacht Design has unveiled a new 35 metre ketch project that connects the interior with the exterior, and features an extensive use of glass.
The deckhouse in particular features a spacious saloon surrounded by large panels of opening glass, as well as an opening glass ceiling.
The feeling of openness continues in the cockpit, which is connected to the saloon via a sliding glass door. When open, these create a light inside/outside space, although the cockpit’s opening hardtop also makes it a well protected all-weather area. It offers an al fresco dining or lounging area large enough for up to 20 people.
Other features include a 3.6 metre tender housed in the forward part of the superstructure, concealed underneath the teak coach roof. The aft end of the main deck allows space for large removable sun-pads.
The garage below opens at the transom and houses a 4 metre tender as well as diving equipment. A shell-door folds out of the starboard side of the hull to create a swimming platform or boarding area for guests, which is accessed from deck level via a set of removable steps.
Below, there is a large owner’s cabin with en-suite bathroom, as well as a VIP and two twin cabins, all with en suites, accommodating a total of eight guests. There is also a captain’s cabin and space for four crew. The ketch has an overall beam of 8.4 metres and a draught of 5 metres.
Specifications
| Boat Name | SY 114′ Ketch |
| Type | Custom sailing yacht |
| Naval Architect | Tony Castro Design |
| Interior Designer | To be defined |
| Material | Aluminium |
| Length Over All | 34,80 m |
| Beam | 8,4 m |
| Draft | 5 m |
Drawings
